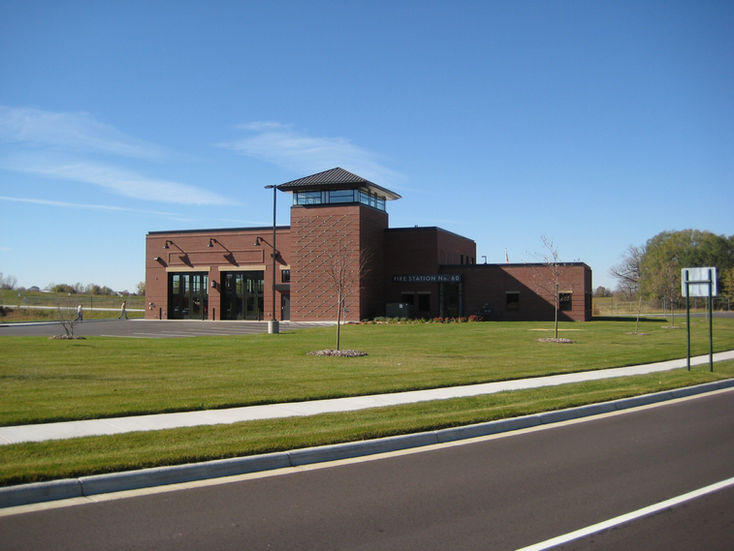top of page
Savage Fire Station No. 60
Savage, Minnesota
Status:
Location:
Construction Completed 2010
Located on the City of Savage’s municipal campus, this satellite fi re station incorporates many of the design standards set forth by the campus master plan, also designed by Tushie Montgomery Architects. The 10,330 square foot facility has many unique design features, including a hose tower that serves as the city’s main hose drying center. " e 4,460 square foot apparatus bay consists of two double loaded drive-through bays along with an additional single loaded bay. The facility also contains a kitchen, lounge, meeting room, and several in-house training areas such as a training stair in the hose tower and a training standpipe.
bottom of page





